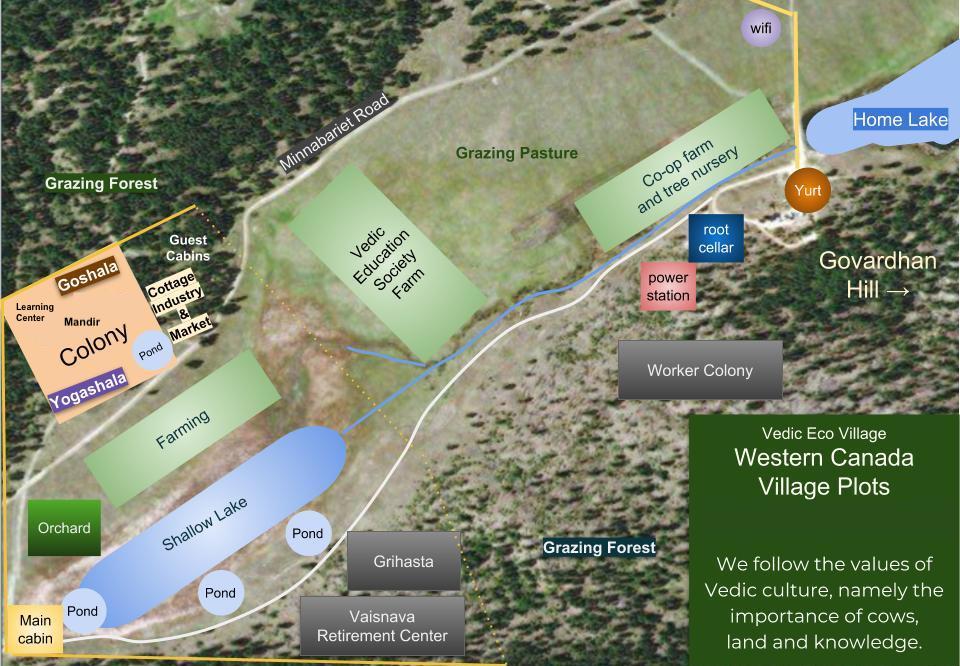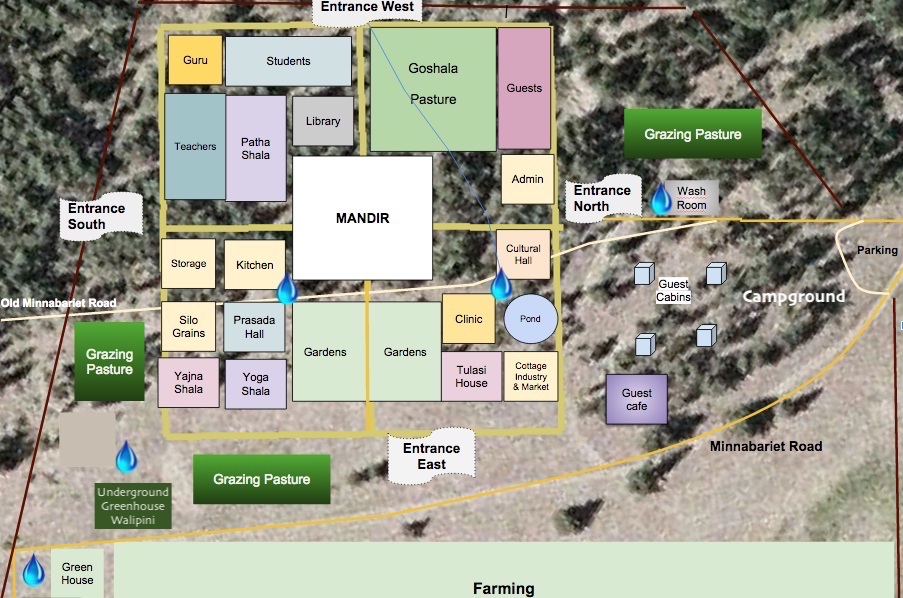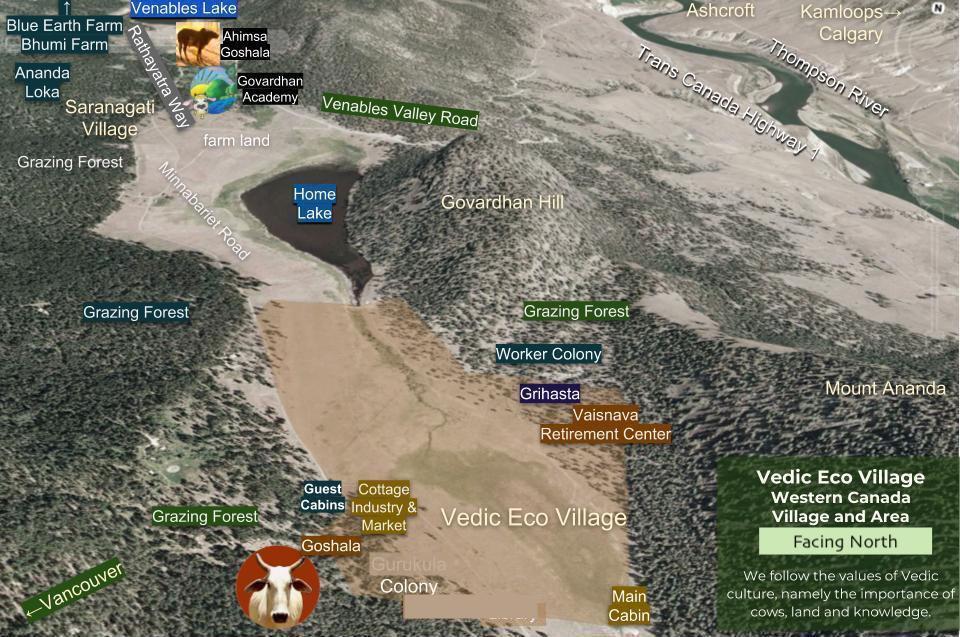
The village colony is divided into 36 plots of equal size (18 meters by 18 meters) where different activities will take place. The Mandir temple compound will be the focus of all activities of the Colony, a 4 acre area of the Eco Village.

The Learning Center (patha shalla) will host a Vaishnava College and provide brahmana and ksatriya training as well as accommodating other teachings.
Construction of the Eco Village began in 2017 and continues daily. Key plots to develop are the campground, Go Shala (for future cows), gardens, kitchen, Patha Shala (Learning Center), Yoga Shala, Library and Yajna Shala.
We have begun implementing certain aspects of the master plan starting with infrastructure: water, roads, gardens and living facilities.
In keeping with the principles of Vastu. The colony will have two Raja Margas (main roads) that run East-West and North-South each measuring 4 dandas (8 meters or 24 feet). Within each quadrant will be 9 plots. The Colony has a ring road that circumambulates the inside border of the colony measuring 2 dandas (4 meters or 12 feet) connecting to the two Raja Margs.
The area selected for the colony is in the most southwest section leaving ample space for other activities to the north and east. Activities and purposes have all been allocated to specific plots based on Vastu principles.
This forms the basis of the Master Plan to gradually manifest a Vedic Eco Village.
Master Plan Objectives
- Introducing cow-based natural farming (ahimsa food/ahimsa milk), reviving traditional technologies (ahimsa cloth and other cottage industries), giving special protection to indigenous cows and introducing panchagavya products to help meet basic physical needs.
- Re-establishing traditional education and training, both non- formal such as apprenticeship and formal such as Varnasrama Colleges to create Acharyas and Vaidyas who will be qualified to develop traditional Vedic curriculum.
- Promoting group projects, festivals, counseling services and cultural events to help meet basic social needs.
- Introducing Yoga, Meditation and sadhana practices, like hearing from scriptures, to help meet basic consciousness/spiritual needs.
- Reestablishing the dignity and respect Mother Surabhi (cows), to Mother Bhumi (land), and to Mother Sarasvati (knowledge) recognizing them as natural GIFTS OF NATURE that are never meant to be exploited, abused, neglected or destroyed.
Desired Outcomes
- Ahimsa Food/Ahimsa Milk/Ahimsa Cloth Physical/Health
- Go Krishi Sanga/Cow Care/Grazing Physical/Social
- Cow-based Organic Farming Economy/Ecology
- Forming Local Rural Community Team Social/Leadership
- Introducing Panchagavya Products Physical/Health
- Adopting Yoga/Basic Spiritual Practices Health/Spiritual
Development Timeline
2017 Project begins, land acquired, waterlines built
2022 Expansion of garden + mass heater for worker facilities
2023 Ox shelter in garden + expansion of gardens + outreach center
2025 Grazing land fences + Home Lake barn + Goshala foundation begin
2026 Goshala hosts cows, construction of Mandir, remaining project and Colony plot construction begins

Community Development Plan
Traditional Agriculture
- Grihastha farm workers living in temporary housing kutirs/turt/tent
- Granary, Kitchen and eating facilities
- Organic Farming Research Center
Institutional (Patha shalla)
- Learning Center
- Varnasrama College
- Ksatriya College of Martial Arts
- Traditional Craft Center
Administrative (Panchayat)
- Guest Accommodations
- Temple (Kitchen & Prasadam Center)
- Community Hall
- Brahmacari Ashram
- Ayurvedic Cow Grazing Center
- Health Care Nature Cure Vaidhyashala & Yoga Center
- Planetarium & Exhibition (Nature Arts & Craft)
